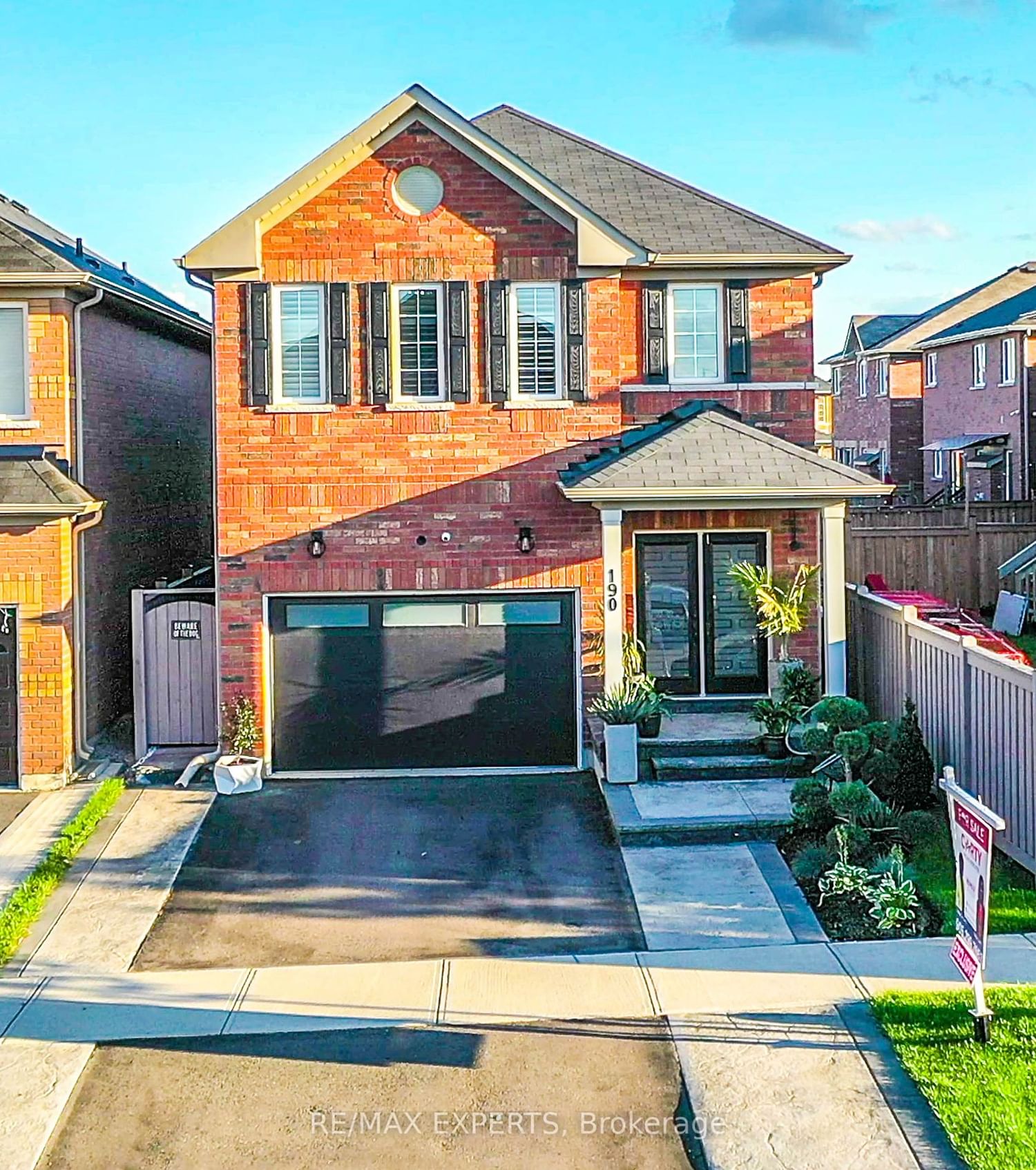$1,129,000
$*,***,***
4+1-Bed
4-Bath
Listed on 2/7/24
Listed by RE/MAX EXPERTS
Welcome to 190 Cookview Dr. this 3000+ Sq Ft Of Living Space features 4+1 Bedrooms and Designated Living And Work Spaces Give Everyone A Place To Call Their Own. Hardwood Throughout And Beautiful California Shutters Make This Home Feel Bright And Elegant. Upstairs You'll Find 4 Bedrooms Including The Primary Bedroom With A 4Pc Ensuite And Walk In Closet With Organizers This Room Has Enough Space For All Your Accessories. Tucked In The Corner Upstairs Is The Perfect Den/Office Nook Or Gaming Corner. The Finished Basement With Separate Entrance And 4Pc Bath Holds A Fashion Lovers Dream-Wardrobe Room And An Additional Space For A Bedroom Or Rec Room. Relax In The Well Landscape Fully Fenced Backyard On The Trex Deck Large Enough To Host Family Bbqs Or Provide Space For Child's Play. Located In A Great Neighborhood Steps to Trinity Commons And To All Amenities. A Must Have Corner House! Don't Miss Out On The Opportunity To Make It Your Own.
All Existing: Stainless Steel Fridge, Stainless Steel Stove, Stainless Steel B/I Dishwasher, Stainless Steel Front Loader Washer, Stainless Steel Front Loader Dryer, All Existing Window Coverings And All Electrical Light Fixtures.
To view this property's sale price history please sign in or register
| List Date | List Price | Last Status | Sold Date | Sold Price | Days on Market |
|---|---|---|---|---|---|
| XXX | XXX | XXX | XXX | XXX | XXX |
| XXX | XXX | XXX | XXX | XXX | XXX |
| XXX | XXX | XXX | XXX | XXX | XXX |
W8050098
Detached, 2-Storey
13+2
4+1
4
1
Attached
4
Central Air
Finished, Sep Entrance
Y
Y
N
Brick
Forced Air
Y
$6,200.00 (2023)
99.41x30.02 (Feet)
